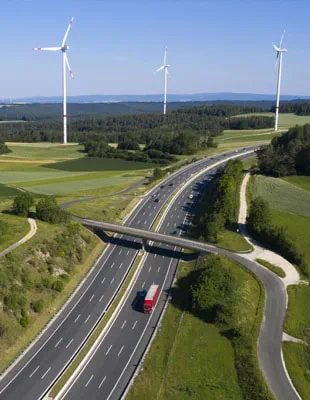The challenge
Integrate the eco-district project harmoniously into its environment, from the beginning of the work to the completion of the new neighborhood
Integrate the eco-district project harmoniously into its environment, from the beginning of the work to the completion of the new neighborhood
A collaborative digital mock-up for clear, coordinated project progress
A new city gateway for inhabitants
The La Vallée eco-district sits in a strategic location in the heart of a densely populated area. On the border with the neighboring department of Essonne and on the edge of the Sceaux park, it is a true city gateway that must be developed. The aim is to create an exemplary eco-district, a slice of the city with an abundance of housing but also many services, designed with the utmost concern for low environmental impact. The proximity of residential neighborhoods and the park entails designing the new district in complete harmony with its environment.
The magnitude of the operation adds additional complexity: it will be constructed in several phases and there will be numerous companies involved, all with different working cultures. Aware of this pressing need for consistency, the SEMOP chose Arcadis to coordinate the project’s various stakeholders using innovative CIM (city information management) processes. These processes make it possible to create a digital mock-up of the project and share it with partners. The collaborative mock-up thus allows the design to be followed and each building or public space in the project to be constructed. It comprises the entire project and its surroundings, spanning from the various neighboring districts of Châtenay to Sceaux park. The mock-up thus allows Arcadis to ensure the overall harmony of the project as it progresses and the consistency of future buildings, not only with their environment but also with each other. Moreover, it integrates all the data needed to manage flows (water, electricity, gas, etc.) and calculates their environmental impact.
Arcadis has not only implemented the collaborative digital mock-up but also defined the rules to ensure that all stakeholders on the job site use the same codes and understand each other.

It will host more than 2,000 housing units and numerous services: a daycare, school system, secondary school, gymnasium, shops, urban farm, etc. Accompanied by green, landscaped public spaces, these amenities reflect the spirit of the project: a new neighborhood attentive to the quality of life of its inhabitants. Moreover, the arrival of the T10 in 2023 will strengthen the connection of the district to Grand Paris.
