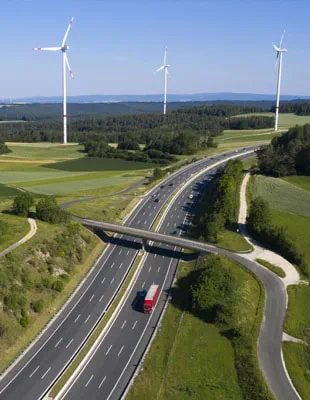Table of Contents
The challenge
25-30 words maximum Revamp the city of Paris by turning concrete and steel plots into green spaces
170,000
To preserve the quality of life in cities, heat must be limited. This is the observation that city leaders have been forced to make during scorching summer heat waves.
Below the majestic Haussmann buildings, it is concrete that dominates. This predominance increases the temperature in the summer. Heat is absorbed during the day and then given off by sidewalks and roads at night. The ground of the capital is a true hub, home to underground parking garages, buildings and infrastructure, such as the subway and its stations. There is little space for vegetation, which is essential for some cool relief during the summer. The Paris city council has decided to create five urban forests in iconic locations throughout the French capital.
The solution
Adapt the capital’s grounds so that it is capable of accommodating large trees
100
Planting large trees in spaces made up of several feet of concrete and steel is a challenge.
Three of the five sites were entrusted to Arcadis: the paved square of the Hôtel de Ville, the paved square of Euronext Paris, and Place Saint-Gervais located behind Hôtel de Ville. The latter will host the future memorial of the Paris attacks.
To grant the wish of the Paris city council, Arcadis is conducting studies and exploring all scenarios. Planting trees requires a large amount of soil depth: a minimum of one and a half meters to accommodate large trees. Creating large spaces with thousands of tons of soil is a technical challenge, as it requires reinforcing structures and ensuring they are watertight in order to accommodate the large volume of soil required to plant trees.
To do this, a very large portion of the first level of underground parking garages will be used to create the shell intended to hold the soil. The concrete slab, initially at the level of the paved square, will be lowered from one and a half meters to two and a half meters. This technical feat will allow trees to be planted across an area of 1,500 m² at the Hôtel de Ville, the equivalent of more than two basketball courts. Depending on the scenarios, Euronext Paris may be able to accommodate 1,000 to 1,800 m² of trees. The remaining space in level -1 of the parking garages will be used for parking bicycles and motorcycles.
In keeping with its desire to reduce the carbon footprint of its projects, Arcadis plans to reuse some of the materials from the demolition of the old surface slab to line the bottom of the new pits and serve as a drainage base.
-
Read more
Taking the solution
Moreover, these transformations require a complete redesign of parking garage accesses and traffic flows. Entrances and exits must therefore be moved in order to leave as much space as possible for the development of green projects and for pedestrians on the surface.
All of the technical scenarios were modeled in record time by Arcadis’s teams. The digital mock-ups allow different projects to be perfectly visualized, assisting with decision-making and choosing between the various solutions imagined.
Through this study, Arcadis has also conducted an environmental analysis demonstrating the advantages and disadvantages of each solution in terms of their carbon footprint. This study demonstrates how much urban forests contribute to creating cool, green havens and how important the proper soil is for limiting heat.

The impact
A cooler, greener city with better quality of life
5
The planting of urban forests in Paris will transform the face of the city.
While the French capital is world-renowned for its rich architecture, it is often criticized for not providing enough green space for its inhabitants. With these five urban forests, residents and visitors will have new spaces to relax and cool off when the heat is sweltering. In addition to the greenery on certain building roofs, facades and streets, this iconic project asserts a new urban paradigm in favor of the quality of life of its inhabitants. In the future, the City of Light’s architecture will be accompanied and enhanced by the landscaped design.
Behind the solution

Not done reading?
This also might be interesting for you
- Related Projects
- Related Insights
- Related Blogs












